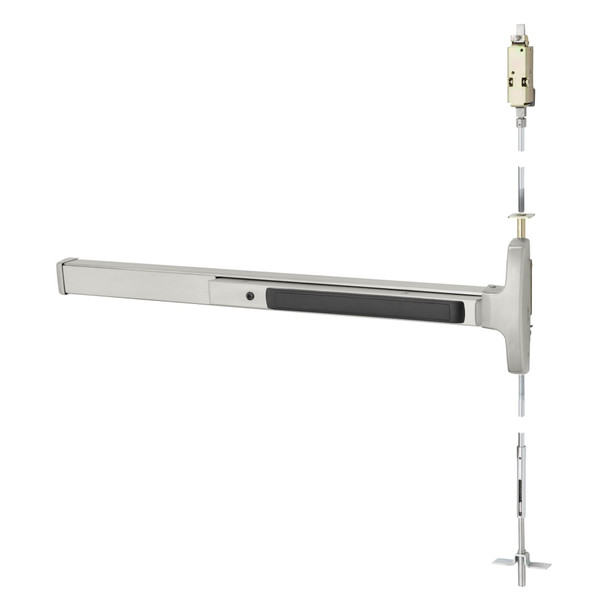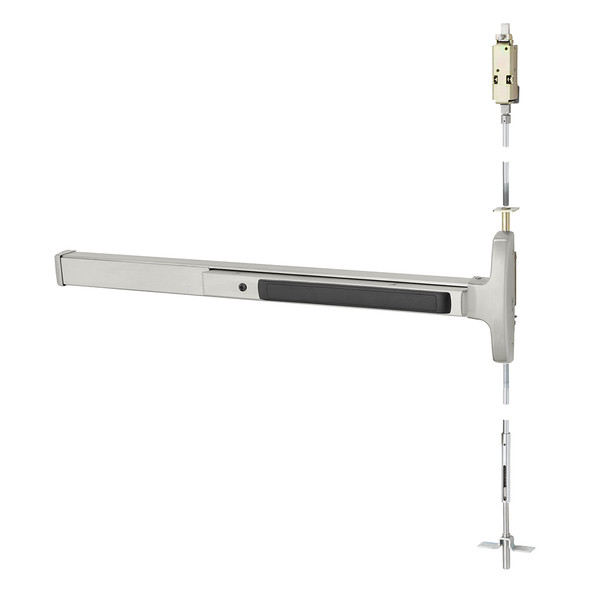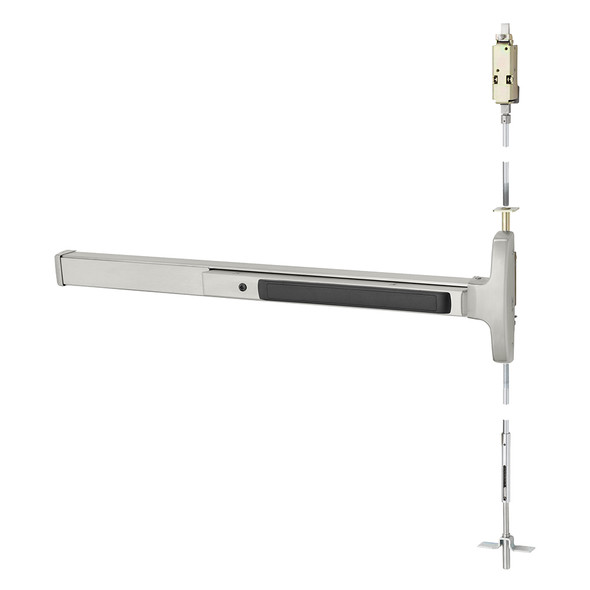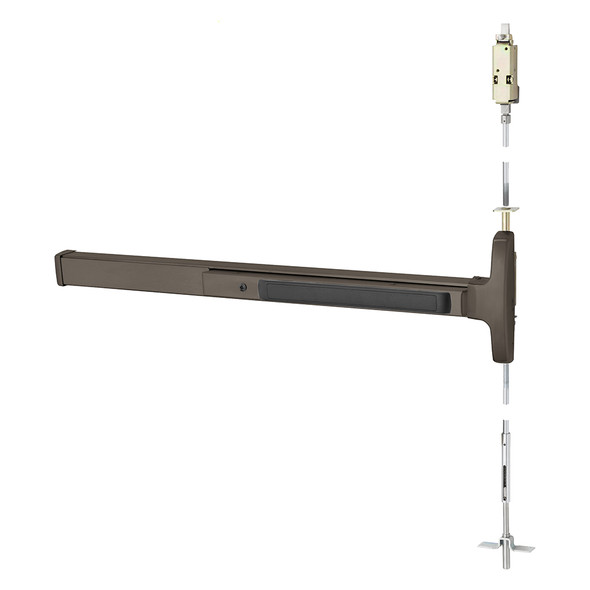Description
43-AD8410J ETP RHR 32D Sargent Concealed Vertical Rod Exit Device
The Sargent 80 Series exit devices are ideal for environments that require strong and durable security solutions that will last the life of the building. Available in rim, mortise, surface vertical and concealed vertical rod configurations, these exit devices easily exceed ANSI/BHMA Grade 1 requirements for cycle and strength. With modular construction and few moving parts, the 80 Series devices are maintenance-free and provide unsurpassed security for any facility. Plus, options are available for unique applications including delayed egress, alarmed exit and electric latch retraction making these exit devices the go-to product in your building.
- Door Types Hollow metal, 1-3/4" (44 mm) minimum thickness. For doors over 1-3/4" to 2-1/4" thick, specify thickness and order as 31- 1-3/4" (44mm) minimum stile width required. Stile must be hollow with inside dimension of at least 1-3/8" (35mm) square
- Rail sizes as Rails are available in 4 sizes, use door width to determine size needed. determined by Rails will be factory cut to size, if door width is supplied door width • E Rail for 24" to 32" door widths • F Rail for 33" to 36" door widths • J Rail for 37" to 42" door widths • G Rail for 43" to 48" door widths
- Strike 650 Top Strike & 606 Bottom Strike (Panic and Fire Rated)
- Dogging Feature Hex key dogging standard on non fired rated devices; specify 16- for cylinder dogging (#41 cylinder supplied)
- Electric Options AL- Alarm BT- Beacon™ PL- SARGuide™ Photoluminescent Coated TL- SARGuide™ Illuminated Touchpad 53- LX Latchbolt Monitor 54- Outside Lever Monitoring 55- Request-to-Exit Signal - Rail Monitoring 56- Remote Latch Retraction 57- Delay Egress & Electromagnets 58- Electric Dogging 59- Electroguard – Self Contained Delayed Egress
- Mounting Fasteners Supplied standard with machine screws
- Top Bolt Stainless steel
- Device Centerline from 41" (1041mm) for Standard Applications Finished Floor 38" (965mm) for elementary schools and to meet local accessibility standards when a 100 Series Auxiliary Control is used
- Door/Opening Height Must be specified - 120" (3048mm) Max Door Opening
- Center Case Dimensions 8-3/8" (213mm) x 2-5/8" (67mm)
- Projection Pushbar Neutral – 3" (76 mm) Pushbar Depressed – 2-1/8" (54mm)
















